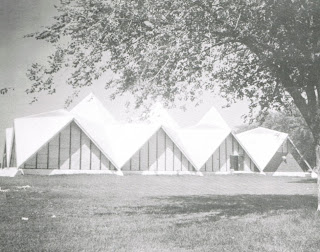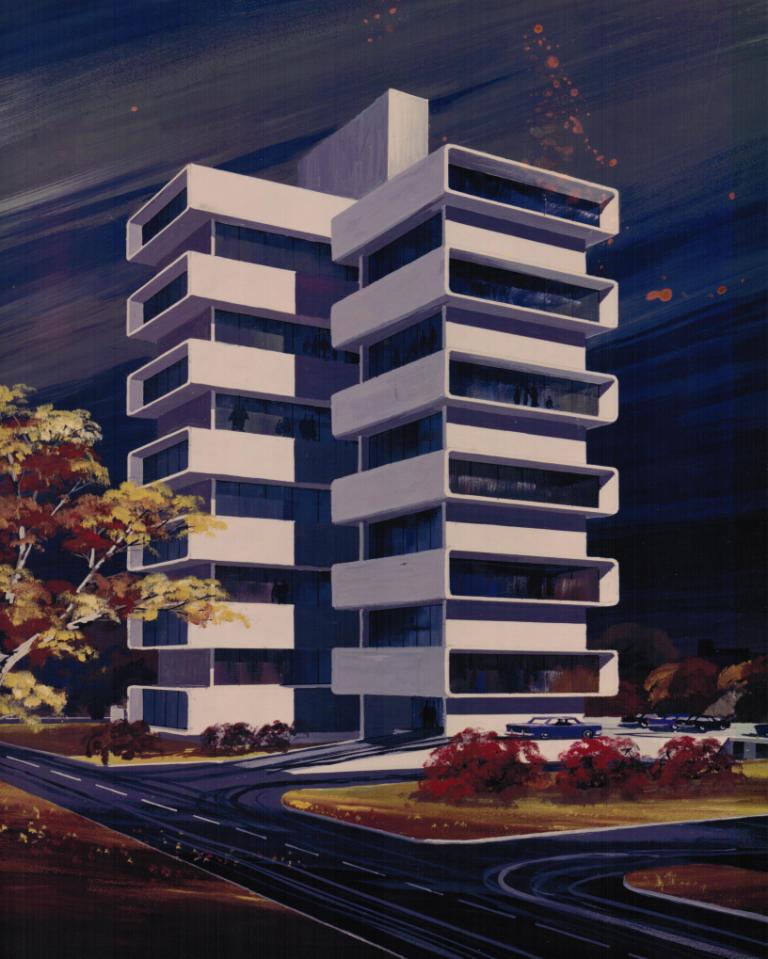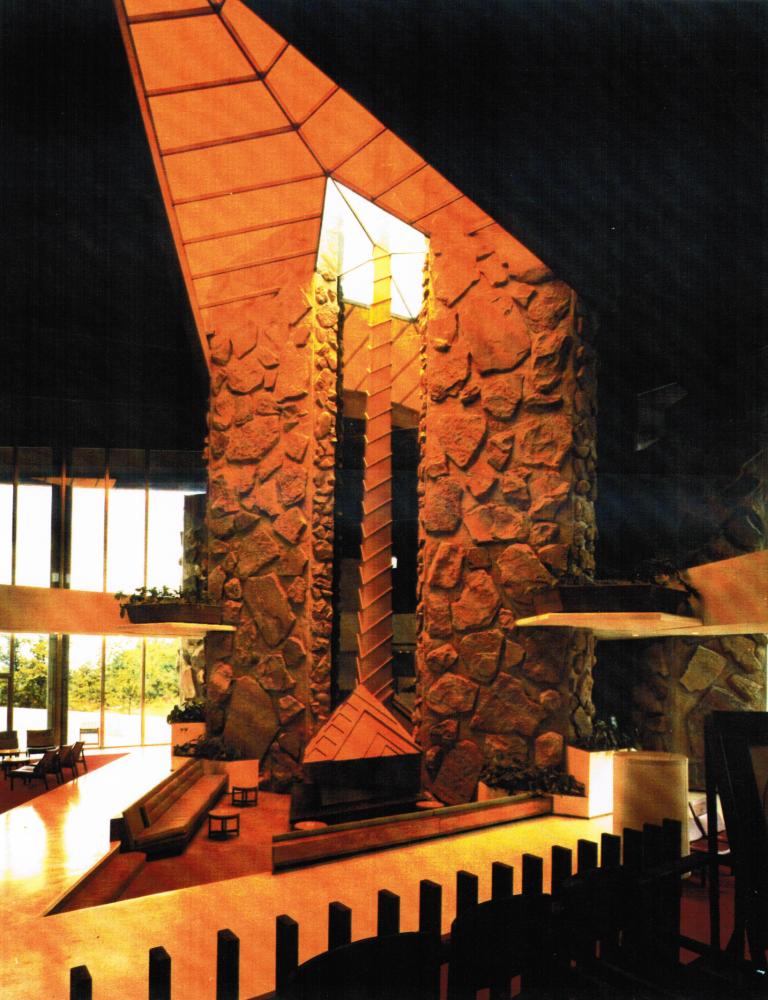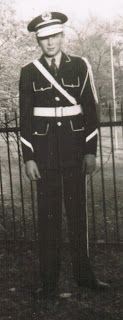Robert B. Roloff was a veritable da Vinci, a true, modern-day Michelangelo. The range and volume of his career can't be presented because, in spite of the fact he had more than one complete set of images of his work, he threw all of it in the trash.
What remains are traces, and wealthy interests are busily demolishing his work, quickly.
This website is under construction, and it will be taken apart and rebuilt again and again. A complete presentation will never be possible. If by chance you're in possession of a photograph of any of his construction projects, your contribution would be greatly, gratefully appreciated. Please contact the administrator at rubrkitty@netzero.net.
Meanwhile, you can view many pictures of Robert B. Roloff's architecture in an album assembled for use with this blog here.
Updated October 31, 2016: This blog was created and written by me, Scott Roloff, the only surviving member of Robert B. Roloff’s family. I planned to rebuild and add to this site. One determined, rotten individual and a large team of goons changed this simple idea, and it’s a miracle I’ve survived. As the only living expert on the subject of Robert B. Roloff, I assure you his miraculous architectural career isn’t the most interesting thing about him.
Recently this blog was used as authority in a federal criminal case proving I am an undesirable stripped of the law’s protection and subject to extrajudicial elimination. If that surprises you, join the club. Some people hate art that much.
Residence for Dr. Nazih Zuhdi
The residence for Nazih Zuhdi is on the market for $649,000 (hat tip: Debbie Francis).
Dr. Zuhdi rejected the first design, telling the architect he wanted something fantastic, and that money was no object. The client accepted the second concept, which is possibly Robert B. Roloff’s greatest design.
The house is a masterpiece of structural engineering without precedent. The slanted roof beams are custom-made, laminated 2 X 4s that are heavy and fabulously expensive. They were notched to clear where they overlap. The slightest error in shape or location of the notch would waste the whole beam—a small detail that created an extremely complex geometry problem.
The house was completed in 1972. The semi-cylindrical reinforced concrete walls on the east and west ends begin eight feet and end 34 feet above finished floor. Dr. Zuhdi cut off the wall on the east end. The chimney has been removed, and the whole exterior has been painted white, changing the house’s appearance, yet not losing the architect’s intentions.
The general contractor was Harry Ussery and Vaughn Evans, who came to this job after completing the downtown convention center, formerly The Myriad, now Cox Center, also designed by Robert B. Roloff. Today’s price is a great bargain, about twice what it cost to build slightly more than 40 years ago. The realtor’s walk-through video is here and below, for your convenience:
Leadership Square
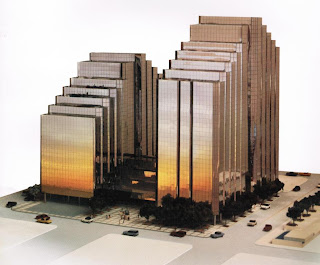


Of Leadership Square, Bob Roloff wrote:
In 1976 I met with Mr. Dean McGee and Mr. Jack Conn of Fidelity Bank regarding the construction of an office building in the downtown area. The specific area they instructed me to work with was Couch Drive between Harvey and Robinson. They put the plan on “hold” but the building eventually became Leadership Square. Mr. McGee has always deserved the credit for the idea of closing and building over Couch Drive.Bob fired the orginal HVAC contractor after the firm tried to grift $1,000,000 from the project. They were replaced by the Tom Boismier company, and Bob and Tom became the best of friends. The former contractor filed a million dollar lawsuit against the architecture firm, which was dismissed.
[...]
Without doubt, the most interesting project of my career was Leadership Square. Jack Duffner introduced me to the officers of Daon Development Corporation of Calgary, Canada. They were interested in developing a significant number of projects in Oklahoma City including industrial, commercial and residential areas. I.M. Pei had developed a plan for the Oklahoma City central business district and we decided to compete for the first office building to be built. Four teams (including ours) of architects and developers started design work on the project. I had been giving a lot of thought to finishing work in the office and retiring but here was a project that was exciting, and Daon Development was a great client who wanted to do the job right and expected nothing less than a first class building. The competition gave the four teams time enough to build models, make presentation drawings and three dimensional renderings. I spent weeks on the presentation. We had been told that we would have an hour to make our presentation. I had worked and worked to make my proposal fall in the sixty minute limit. When the day came to present our projects to the Urban Renewal Authority, we were told that our time would be limited to thirty minutes and Mr. Roloff would go first.
When I sat down as the second team started their thirty minutes, the president of Daon Corp. leaned over and whispered, “congratulations, we are going to build an office building.” It was not over because the U.R.A. had employed the Skidmore, Owings and Mevill firm to review and judge the entries. S.O.M. agreed that our submission was superior to the others and the project should be awarded to our team.
The chairman of the Urban Renewal Authority at that time was an ex-O.S.C. coach named Jim Lookabaugh. In spite of a lot of pressure, Mr. Lookabaugh kept politics out of the decision process as did his staff, Jim White, director and Dan Batchelor, lawyer for the U.R.A.
After the project had been awarded to our team, the attorney general at that time made a public statement that aliens (Canada) could not own real estate in Oklahoma. Every lawyer we talked to assured us that the attorney general was wrong, but Daon Development was not looking for a fight with someone who did not want them to spend their money improving housing, industrial and commercial activities in Oklahoma City. They decided to withdraw from the project and spend their money where it would be appreciated.
All of a sudden we had a project without a developer.
Jack Duffner and Kermit Schaeffer were involved with Daon Development from the first day Daon arrived in Oklahoma City and had expected to play a part in the Leadership Square project. They helped us look for a new developer and it wasn’t long before we started the paperwork to begin the project with Joe Love as the developer. Joe was okay but he was busy with other investments and delegated responsibility to people on his team. Many lacked the qualities necessary to make effective decisions and were a burden to work with.
We were well into construction documents for Leadership Square in 1980. Channel 25 TV station was under construction. I designed a small office building for Mutual Savings and Loan, a development plan for Couch Drive and a new building for the Oklahoma City Chamber of Commerce. Ed Cook had become head man at the chamber and proposed the building be located in Tivoli (Myriad) Gardens. Ed told me Mr. Gaylord did not like the selected location.
In 1981 we were working very hard on construction documents for Leadership Square and work in California. Jack Van Every is probably the finest architectural draftsperson I have ever known. Jack was an architect who not only produced more ink drawings in less time than anyone in the office but also coordinated and kept work moving through the office. I would have never been able to wind up with such a clean and well detailed building without Jack.
St. George Greek Orthodox Church
Of St. George Greek Orthodox Church, Bob Roloff wrote:
One day in 1983 John Bozalis stopped by my office and told me his church wanted to build a new building and he wanted me to design it. I reminded John that I had been turning down church interviews for several years. He pleaded and said that he would be very embarrassed if the church had to hire another architect to design his church. I knew John was not capable of designing anything. He agreed to work with the building committee if I would design and supervise construction documents. Reluctantly I agreed knowing that I would regret it. One day while reviewing accounts receivable with my secretary I asked why we had not billed the church for the final phase of our work. “Because Mr. Bozalis donated it to the church,” was the reply. He had said nothing to me. This was so typical of John that I should not have been surprised--after all the pleading and promises of how grateful he would be if I would design the church for him. I was a 90% partner and John was a 10% partner, so for every ten dollars John donated, nine dollars belonged to me and one dollar belonged to John.This job is the unofficial end of Robert B. Roloff's career. The text ends a brief history he wrote about his life as an architect. The report is available from the Oklahoma History Center.
In 1984 I started ending what Mr. Bailey had started almost eighty years earlier. By 1985 I had completed work at Leadership Square and in California. Glenn Dickinson wanted to return to the office. I had advised everyone that my wife had cancer and I was going to retire. With Glenn we opened a small office in Citizens Bank Tower next door to engineers Vic Schuelein and Bill Halpain. I wanted to also retire my name from the practice so I changed the name to BDR. I retired. John continued to take credit for things he did not do and Glenn went to work for Vic Schuelein.
1950s and 1960s
Fairgrounds Auditorium dome proposal; Mayes county courthouse; Pryor, OK public library; Pryor, OK swimming pool; Pryor, OK police and fire and Mayes county sheriff building; Prague, OK auditorium; Citizens National Bank; Southwestern Plaza shopping center; Petroleum Club and over street bridge; Petroleum Club building; Pasteur Medical building addition; First Christian Church, Brazil, IN; State capitol office buildings rendering; Sequoyah and Will Rogers buildings; RBR residence, north OKC; Plaza Tower Hotel; Biltmore Hotel exterior remodel design rendering; First National Bank drive-in, Ada, OK; State Capitol Bank by Ray Jacoby; State Capitol Bank by Julius Schulman; State Capitol Bank aerial; Apartment building design rendering; Arrowhead cabin; Arrowhead lobby fireplace; Arrowhead exterior; Fountainhead interior; Fountainhead aerial; Coca-Cola Bottling Co. model; Oklahoma Press Association rendering; Norman High School; Norman High School; Citizens Bank Tower model; Citizens Bank Tower north exterior; Citizens Bank Tower south exterior; Citizens National Bank and Citizens Bank Tower aerial
Subscribe to:
Posts (Atom)









